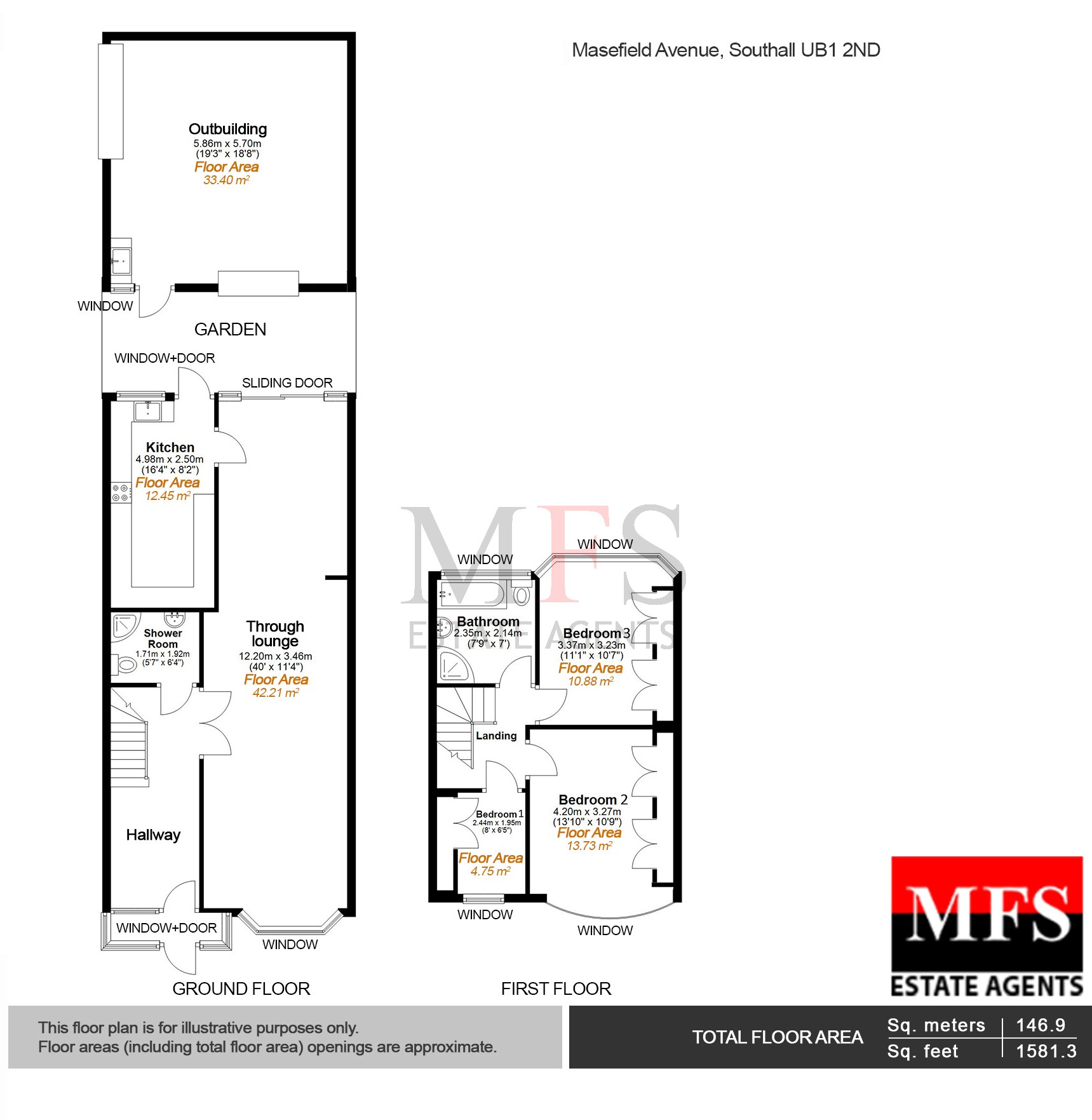 Tel: 020 8843 2093
Tel: 020 8843 2093
Masefield Avenue, Southall, UB1
For Sale - Freehold - £615,000
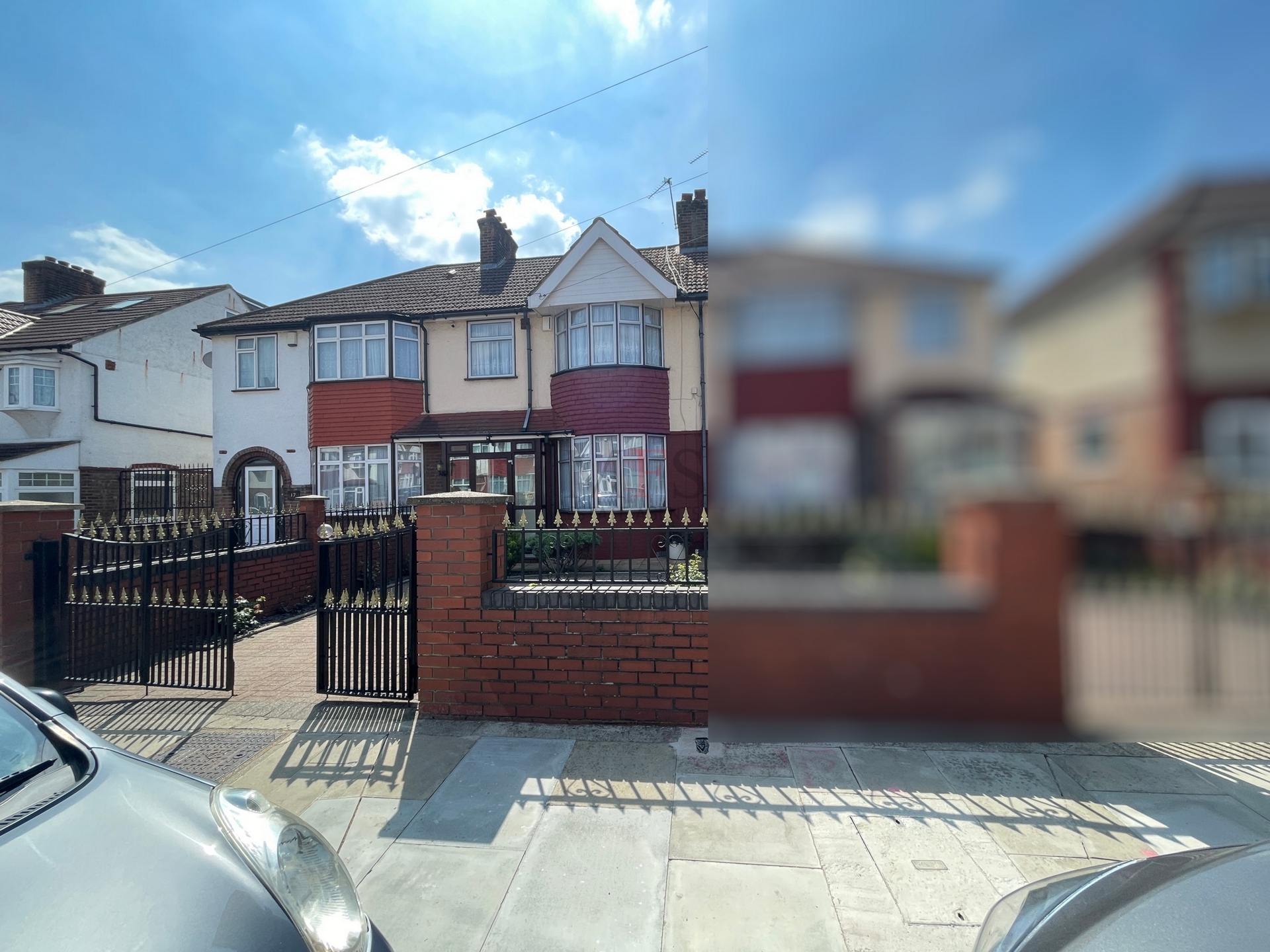
3 Bedrooms, 1 Reception, 1 Bathroom, House, Freehold
We are delighted to present this spacious three-bedroom terraced house, part of a unique opportunity with a joint rear extension connecting to the adjoining property, making it ideal for large families, multi-generational living, or even potential use as a nursing or care home (subject to necessary consents and STPP).
Rare Opportunity: Option of purchasing adjoining property. Benefitting from two linked family homes - Ideal for Large Extended Families or Care Home (subject to necessary consents and STPP).
Key Features:
- Off-street parking for added convenience. Gated driveway with paving block.
- Front reception room with bay double-glazed windows, radiator, and carpeted flooring.
- Second extended reception room, part of a rear extension joining with the neighbouring house, offering exceptional open-plan living space.
- Ground floor family shower room with walk-in shower, toilet, and hand wash vanity unit.
- Fully fitted modern Wren kitchen with wall and base cabinets, fitting for washing machine, cooker, stainless steel sink with mixer tap
- Good-sized rear garden featuring a brick-built annexe ideal for storage, home office use, or potential conversion (STPP).
- First floor offers:
- Three bright and spacious double bedrooms.
- A family bathroom/WC
- Gas central heating
- Double glazing
- Close to M4
- Close to A312
- Good transportation links to Heathrow
- Good transportation links to London via Elizabeth Line
- Elizabeth line: 13 minute walk to the station or 24 minute walk
Highlights:
- Unique joined rear extension, creating a versatile and expansive living space.
- Perfect for large families, multi-generational households, or potential care home use.
- Potential to further extend or reconfigure (subject to planning).
- Close to Southall Broadway, Southall Station (Elizabeth Line), excellent schools, parks, and local amenities.
THE ACCOMMODATION WITH APPROXIMATE DIMENSIONS, COMPRISES:
STORM PORCH
HALLWAY: Front aspect double glazed door and windows, stairs to first floor, under stairs cupboard, radiator, carpet and doors leading to all rooms.
GROUND FLOOR FAMILY SHOWER ROOM: 1.7m x1.92m (5'7" x 6'4"). Fully tiled walls, tiled floor, walk in shower and shower screen, Aqualisa AquaSteam gravity pump electric shower, low level WC, vanity sink unit with Grohe chrome mixer, chrome towel radiator.
THROUGH LOUNGE: 12.2m x 3.46m (40' x 11'4"). Front bay double glazed window, radiators, power point and carpet flooring. Patio door leading to rear garden.
EXTENDED KITCHEN: 4.98m x 2.5m (16'4" x 8'2"). Rear aspect double glazed door and window, Wren branded floor and wall mounted units, wall mounted Valliant boiler, sink and drainer unit, part tiled walls, tiled floor, built in chrome NEFF grill and oven, chrome NEFF 5 ring burner gas hob, large chrome NEFF extractor hood, integrated Hoover washing machine, integrated NEFF dish washer and freestanding fridge freezer.
FIRST FLOOR LANDING: Carpet.
FRONT BEDROOM 1: 2.44m x 1.95m (8' x 6'5"). Front bay double glazed window, radiator, power point, carpet and with fitted wardrobes.
FRONT BEDROOM 2: 4.2m x 3.27m (13'10" x 10'9"). Front aspect double glazed window, radiator, power point carpet and fitted wardrobes.
REAR BEDROOM 3: 3.37m x 3.23m (11'1" x 10'7"). Rear aspect double glazed window, radiator, power point, carpet and fitted wardrobes.
FAMILY BATHROOM/WC: 2.35m x 2.14m (7'9" x 7') .Rear aspect double glazed window, panel enclosed bath tub with chrome Grohe mixer, vanity sink unit with chrome Grohe mixer, low level WC, towel, quadrant shower enclosure with Aqualisa AquaSteam gravity pump electric shower, chrome towel radiator, fully tiled walls and floor.
REAR GARDEN: Part patio and part lawn with a hedge arch.
OUTBUILDING: 5.86m x 5.7m (19'3" x 18'8"). Outbuilding for storage with double glazing door and large garage door. This has potential to convert in to a studio/flat or games room STPP. Can park your vehicle from the LHS shared drive.
Other benefits:
- Close to North Primary School
- Close to Dormers Wells Primary School
- Close to Durdans Primary School
- Close to Allenby Primary School
- Close to Lady Margaret Primary School
- Close to Dormers Wells High School
- Close to Villiers High School
- Short commute to Greenford High School
Location:
Ideally located on Masefield Avenue, a sought-after street offering easy access to transport links, shopping, and community facilities.
This truly flexible property must be seen to be fully appreciated.
Viewings are highly recommended.
For a competitive mortgage quotation, without obligation, contact our in house MORTGAGE ADVISERS. We have access to over 5000 lenders for first time buyers, buy to let and re-mortgages.
Disclaimer:
These particulars, whilst believed to be accurate are set out as a general guideline and do not constitute any part of an offer or contract. Intending Purchasers should not rely on them as statements of representation of fact, but must satisfy themselves by inspection or otherwise as to their accuracy. Please note that we have not tested any apparatus, equipment, fixtures, fittings or services including gas central heating and so cannot verify they are in working order or fit for their purpose. Furthermore, Solicitors should confirm moveable items described in the sales particulars and, in fact, included in the sale since circumstances do change during the marketing or negotiations. Although we try to ensure accuracy, if measurements are used in this listing, they may be approximate. Therefore if intending Purchasers need accurate measurements to order carpeting or to ensure existing furniture will fit, they should take such measurements themselves. Photographs are reproduced general information and it must not be inferred that any item is included for sale with the property.
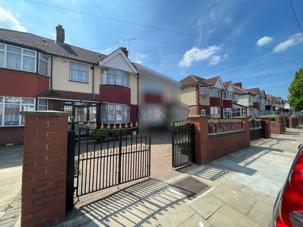
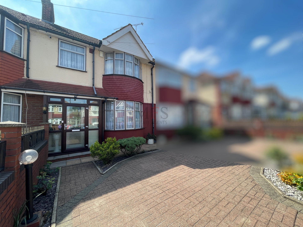
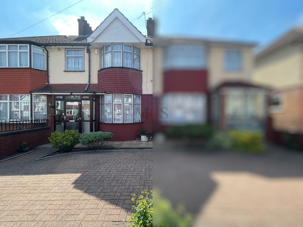
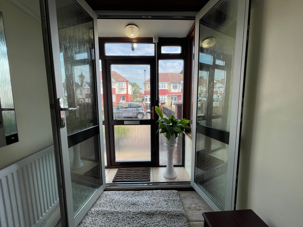
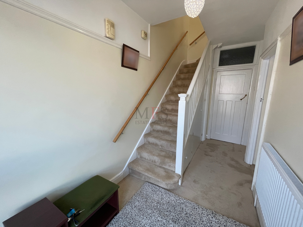
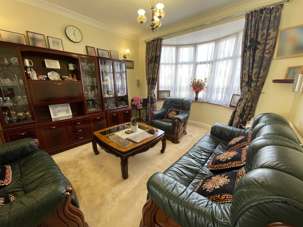
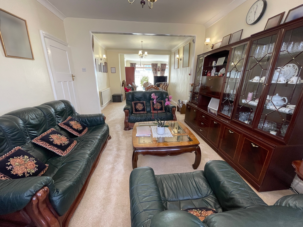
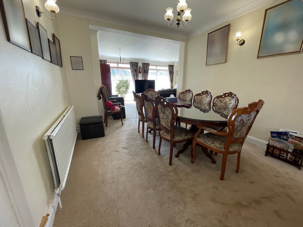
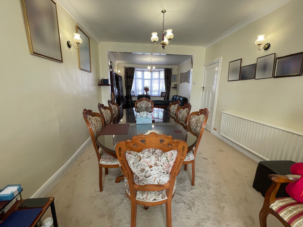
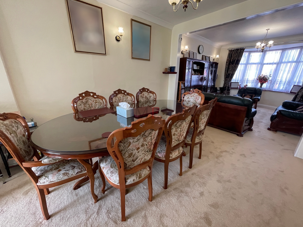
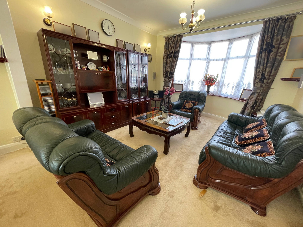
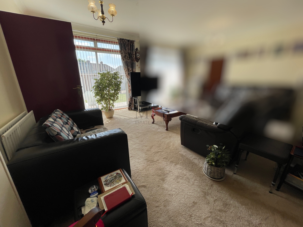
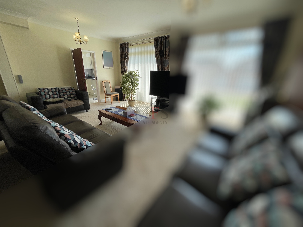
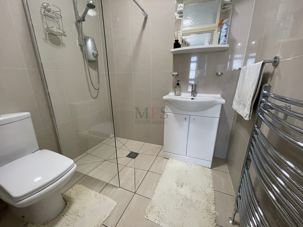
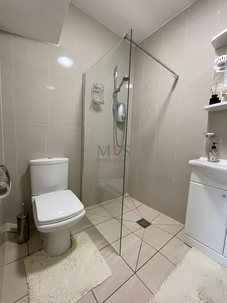
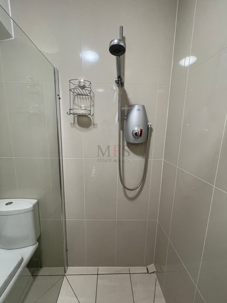
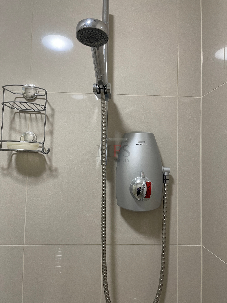
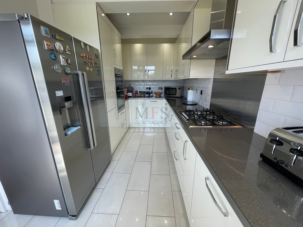
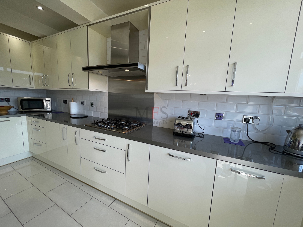
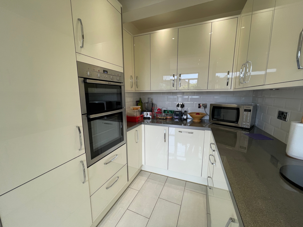
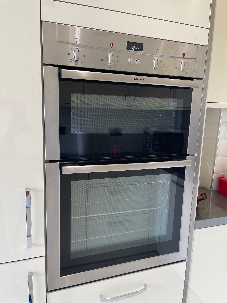
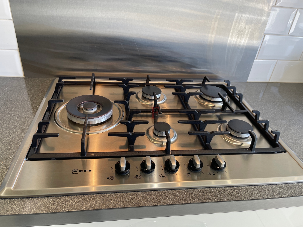
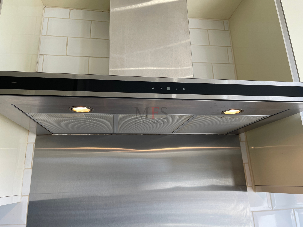
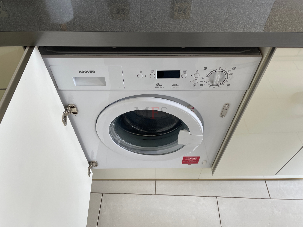
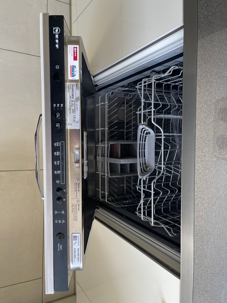
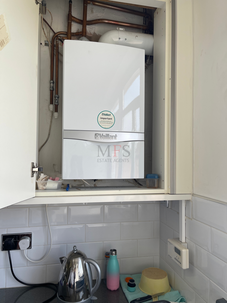
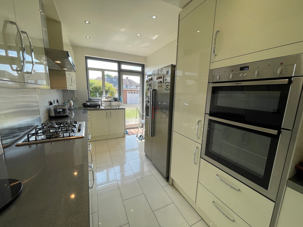
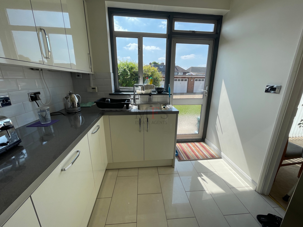
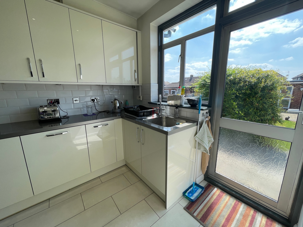
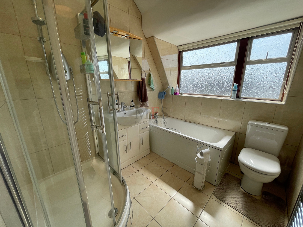
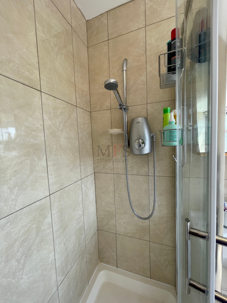
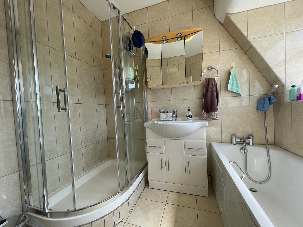
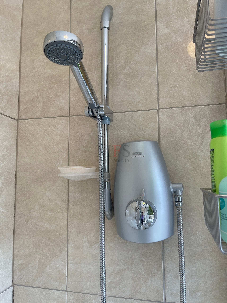
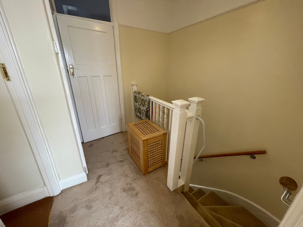
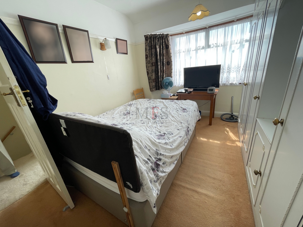
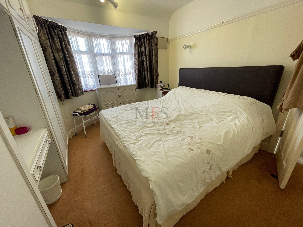
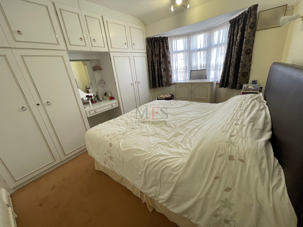
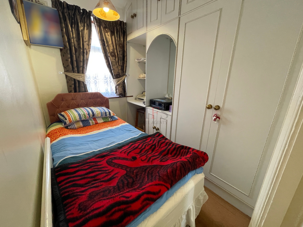
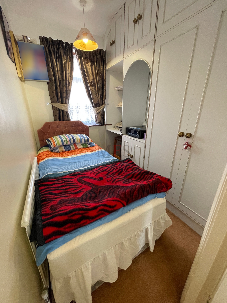
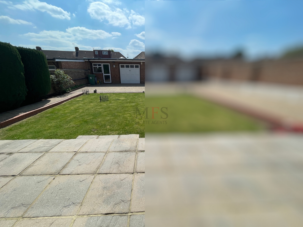
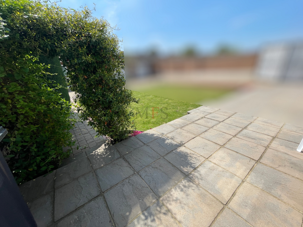
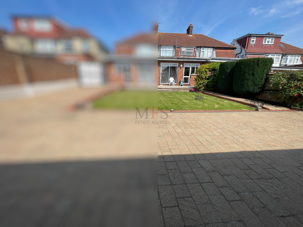
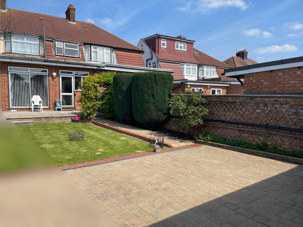
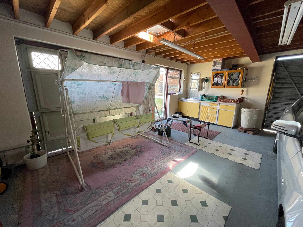
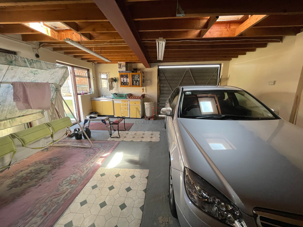
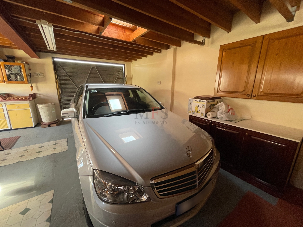
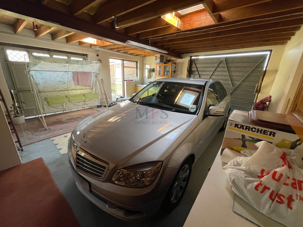
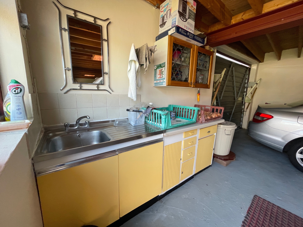
47 King Street<br>Southall<br>UB2 4DQ
