 Tel: 020 8843 2093
Tel: 020 8843 2093
Hunt Road, Southall, UB2
Let - £1,700 pcm Tenancy Info
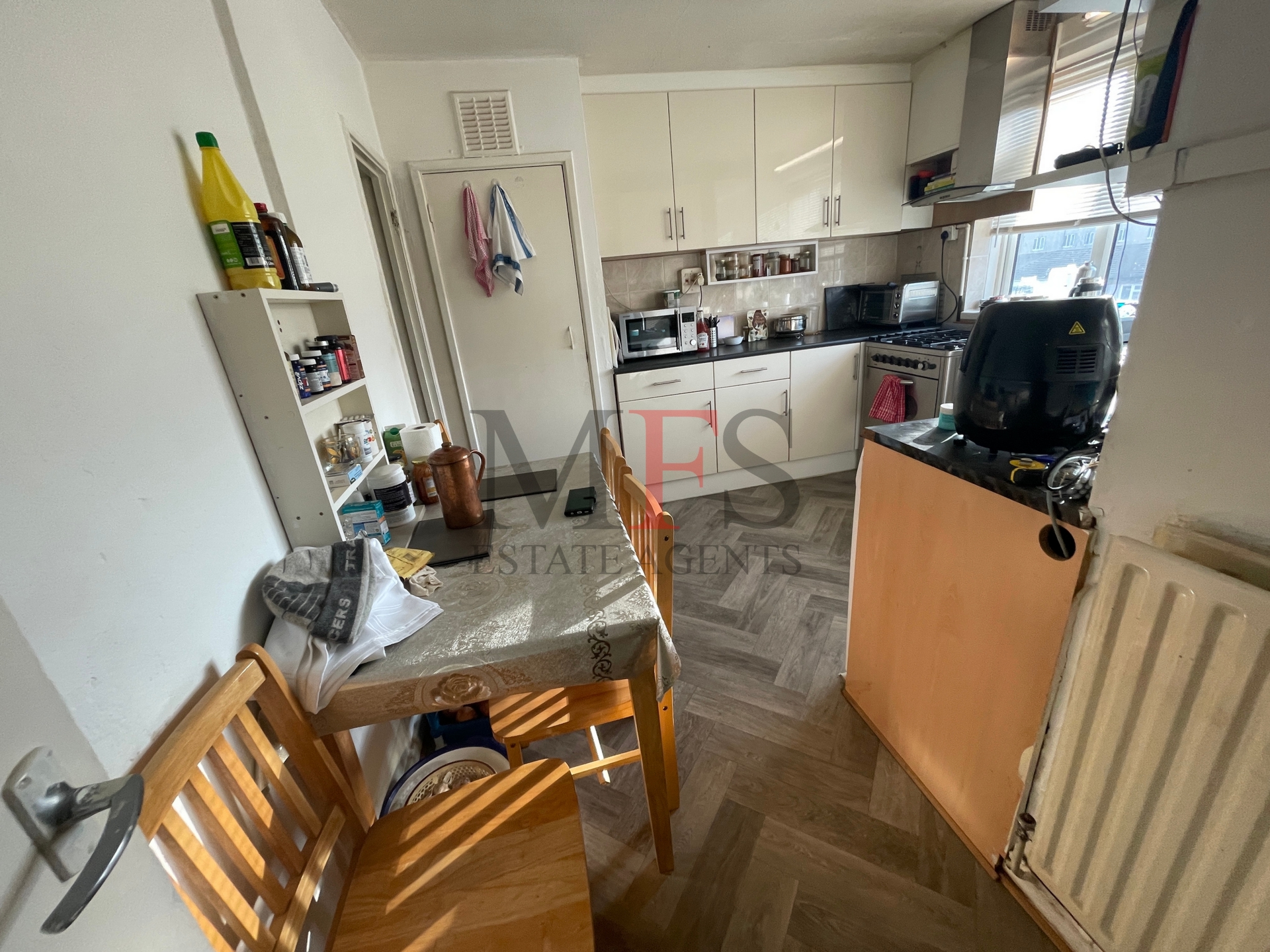
2 Bedrooms, 1 Reception, 1 Bathroom, Flat, Furnished or Unfurnished
Full Description
MFS are delighted to present to the market this two bedroom split level flat on 2nd and 3rd floor offered to the market. Further benefits to the property include double glazing, gas central heating (Heat Line), fitted kitchen and dining area, family bathroom, dining area, two bedrooms, storage room and external storage.
** TWO BEDROOM SPLIT LEVEL FLAT **
** GAS CENTRAL HEATING **
** KITCHEN & DINING AREA**
** FAMILY BATHROOM **
** DINING AREA **
** TWO BEDROOMS **
** SEPARATE STORAGE ROOM **
** EXTERNAL STORAGE **
THE ACCOMMODATION WITH APPROXIMATE DIMENSIONS, COMPRISES:
HALLWAY: 7'4" x 3'3" (2.25m x 1m).
Double glazed door, stairs to upper floor, laminate floor and doors to all kitchen and family bathroom.
RECEPTION: 16'5" x 14'4" (5.02m x 4.38m) - 3'9 x 6'56" (1.2m x 2m). Double glazed windows, radiator, power point and laminate floor.
FAMILY BATHROOM/WC: 6'9" x 6'3" (2.1m x 1.93m). Double glazed window, panel enclosed bath with chrome mixer and shower head, basin unit with chrome mixer, low level WC, radiator, part tiled wall and tiled floor.
KITCHEN & DINING AREA: 12'8" x 10'6" (3.9m x 3.24m). Double glazed window, radiator, power points, vinyl floor, kitchen wall mounted and floor mounted units with worktops, Heat Line Combi mounted boiler, sink with chrome mixer and drainer unit,
plumbed for dishwasher and washing machine, part tiled walls, free standing cooker and extractor hood. With a storage cupboard and further storage housing the fridge freezer.
FIRST FLOOR LANDING: 10'6"x 3'3"(3.23m x 1.2m). Laminate floor.
REAR BEDROOM RHS: 15'4" x 7'5" (4.7m x 2.29m). Double glazed window, radiator, power point, fitted wardrobes and laminate floor.
REAR BEDROOM LHS: 14'5" x 8'5" (4.43m x 2.6m). Double glazed window, radiator, power point, fitted wardrobes and laminate floor.
STORAGE ROOM (currently being used as a study room): 5'4" x 7'8" (1.65m x 2.38m). Laminate floor and power point.
LEASE: 88 YEARS
SERVICE CHARGE: £120 PER MONTH
GROUND FLOOR RENT: £10 PER ANNUM
Other benefits:
- Close to Featherstone Primary School
- Close to Featherstone High School
- Close to Clifton Primary School
- Close to Havelock Primary School
- Close to Dairy Meadow Primary School
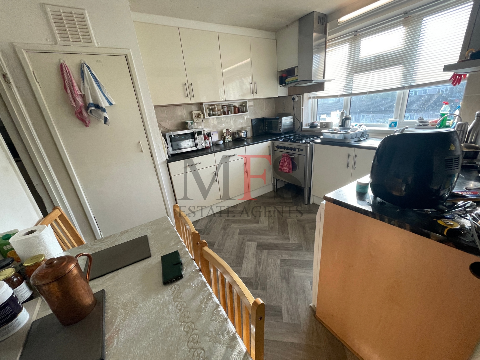
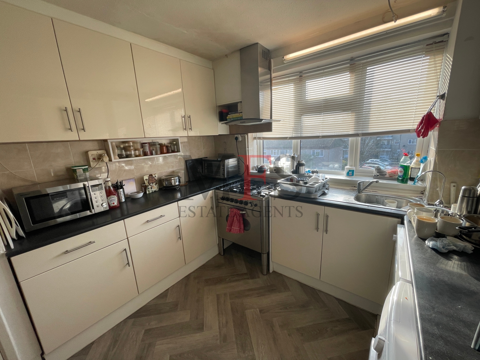
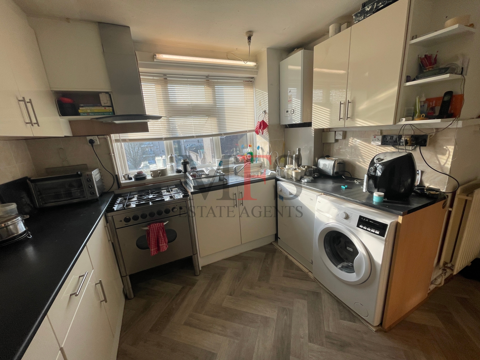
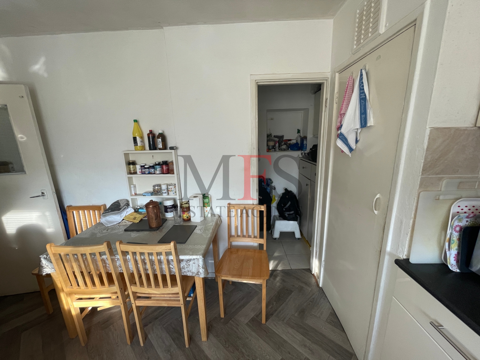
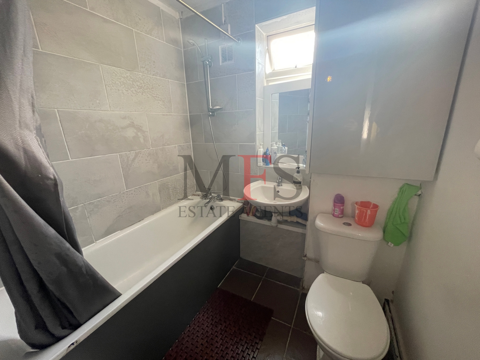
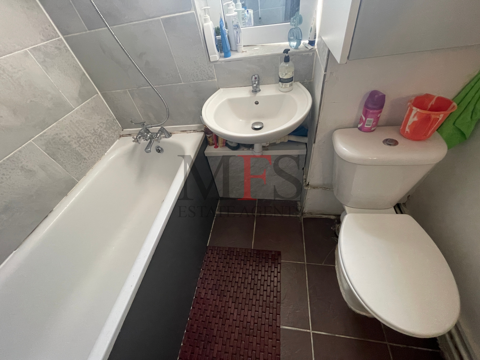
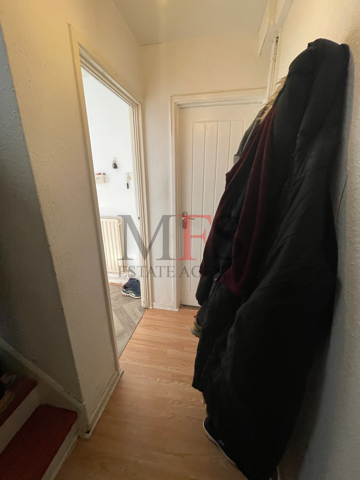
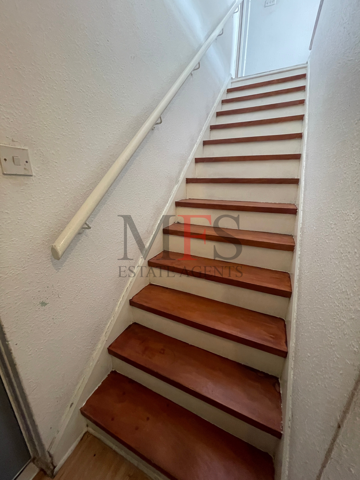
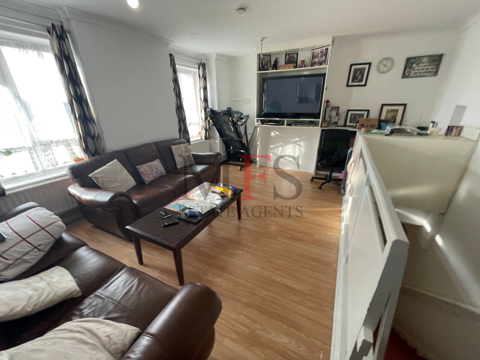
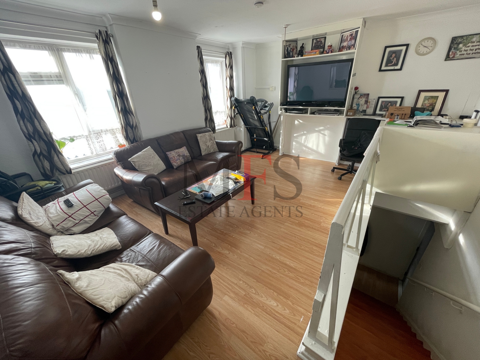
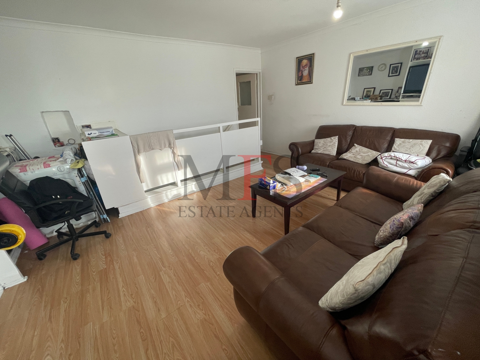
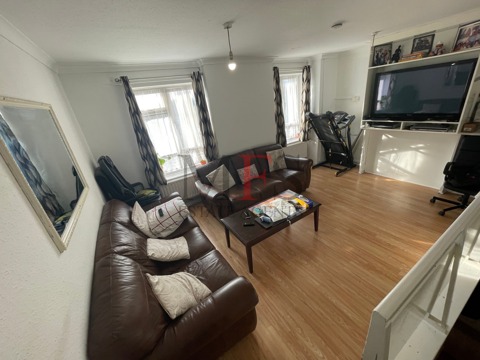
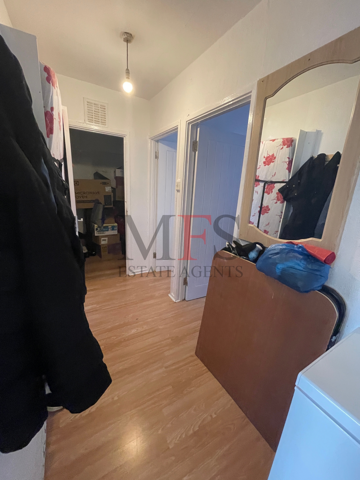
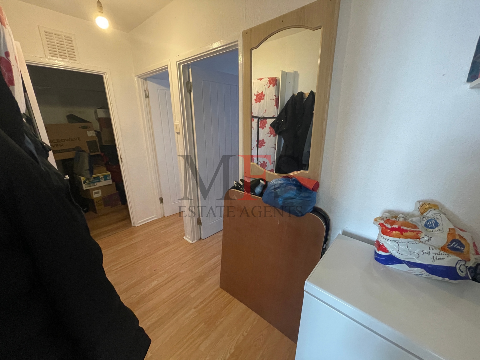
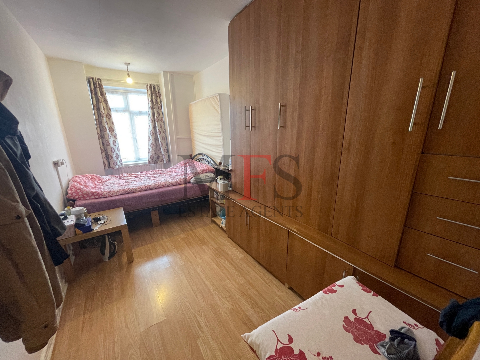
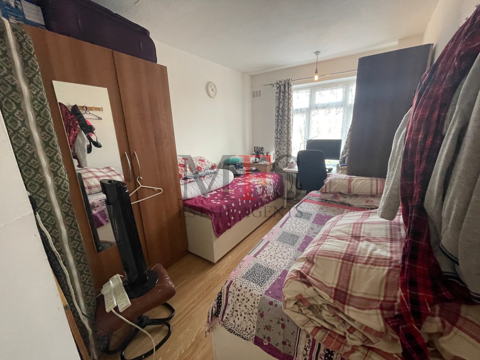
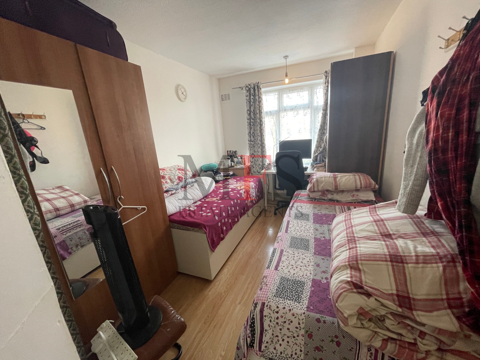
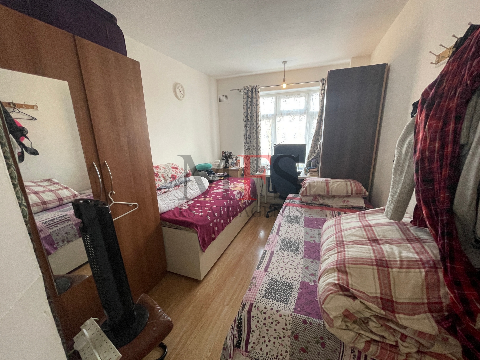
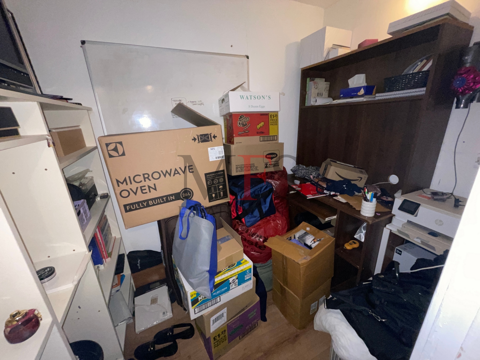
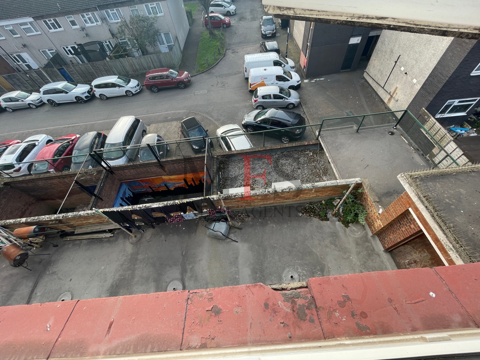
47 King Street<br>Southall<br>UB2 4DQ